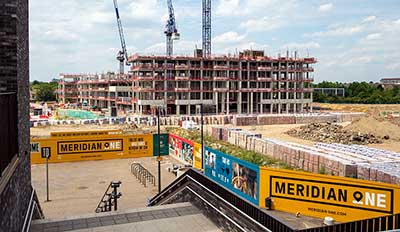Alma Estate
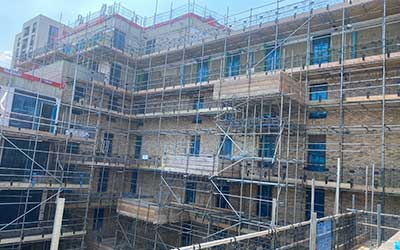
About the project
Partner developer: Countryside Properties UK (CPUK)
Contract: Development agreement (partnership)
Architect: Pollard Thomas Edwards Architects
Employers agent: Martin Arnold
Council clerk of works: Martin Arnold
Funding: Housing Revenue Account and Right to Buy receipts plus £1.52 million GLA grant allocated, and overage and land receipt from developer
In partnership with the developer Countryside Properties, work started on site in August 2017 to deliver 993 homes as part of the redevelopment of the Alma Estate in Ponders End.
In July 2021, a successful section 73 planning application was given planning consent to build a total of 1080 new homes (444 affordable homes - 41% by unit of total development).
The new homes will be a mix of council homes, private sale and shared ownership. There will also be a provision for:
- new retail units
- a youth centre and gym
- a community centre
- a medical centre
- play areas and community facilities
The whole project is expected to complete in the summer of 2028.
All new homes will be connected to the Ponders End heat network, with low carbon heating and hot water supplied by our energy company Energetik.
| Affordable rent (council) | Affordable (shared ownership by Newlon Housing Trust) | Private sale by CPUK |
|---|---|---|
| 222 | 222 | 636 |
| Phase | Council units |
|---|---|
| 1A | 97 |
| 2A | 56 |
| 2B | 37 |
| 3 | 19 |
| 4 | 13 |
| Total | 222 |
What's happened so far
Phase 1
228 new homes and a retail unit have been built, and were completed in September 2019. This phase included 97 council owned homes that have been allocated to residents already living on the Alma Estate. 35 shared ownership homes were also built and sold by Newlon Housing Trust.
Phase 2
Part of phase 2 (phase 2Ai), was completed in February 2021, providing 82 private new homes and a Medicus Medical Centre.
In May 2021, the new Ponders End Youth Centre in phase 2Aii was completed, providing:
- a sports hall, gym and boxing club
- a workshop
- kitchen and common room facilities
- conference rooms
What's next
Phase 2Aii started in summer 2021 to build 66 homes (21 affordable homes for Newlon Housing Trust).
Work has also begun on the Falcon Road Spur, involving the redevelopment of parking provision for use by the community, school, medical centre and residents.
Phase 2A – Oct 2021 to early 2024
Work started in October 2021 to provide 228 homes (91 affordable homes - 56 of which are council homes and 35 for Newlon Housing Trust for shared ownership), and:
- a shared courtyard garden for residents
- a new public park and play space
- new commercial space along South Street
Phase 4 – Feb 2022 to early 2024
The construction of 75 homes (13 of which are affordable council family houses), begun in February 2022.
Future phases
The remaining 711 homes will be delivered across the remaining phases (2B and 3), of development.
Contacts for more information
For technical enquiries or information about the project, email housing.renewal@enfield.gov.uk.
For enquiries about the allocation of new homes and rehousing, email hsgallocations@enfield.gov.uk.
For information on shared ownership properties to buy, visit Share to Buy.
Bullsmoor Lane
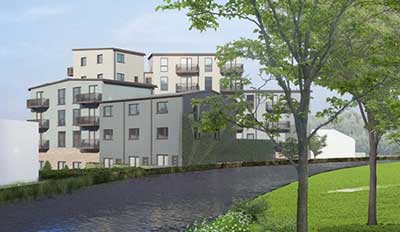
About the project
Contractor: Zed Pods
Employers agent: Mott Macdonald
Planning advisor: HTA Design
Funding: GLA Affordable Homes Programme 2016 to 2023 (Homes for Londoners) and internal resources
Situated at the junction of Bullsmoor Lane and Great Cambridge Road, the site is being redeveloped to provide around 27 new affordable rented, zero-carbon homes.
It will be the council’s first modern method construction (MMC) project. This means the homes will be built in a factory and assembled on site.
What's happened so far
In 2020, we acquired the property at 263 Bullsmoor Lane with planning permission to build a 3-storey block of 27 flats for mixed tenure.
In 2021, we chose Zed Pods, an MMC contractor, to redesign and build the new homes.
At Planning Committee on 18 October 2022, resolution to grant planning permission was given subject to completion of Shadow Section 106 Agreement.
What's next
We aim to restart construction as soon as possible.
Contact for further information
Cidi Greenaway:
- Email cidi.greenaway@enfield.gov.uk
- Phone 020 8132 0833
Address of scheme
263 Bullsmoor Lane
Enfield
EN1 4SF
Newsletters
We have consulted with residents from the estate and surrounding properties about the development.
View newsletters and feedback forms from the consultations below:
Bury Street West (Sayersbury Way)
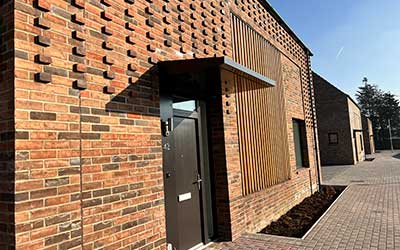
About the project
Architect: Karakusevic Carson Architects
Contractor: Hill Partnerships Ltd
Employers Agent: Stace LLP
Planning Advisor: HTA Design
Sales Agent: Site Sales
Funding: GLA Affordable Homes Programme 2016 to 2023 (Homes for Londoners) and internal resources
In February 2020, planning permission was given for the redevelopment of a former council depot site at Bury Street West. The site was made up of derelict buildings and hard standing. It had been neglected for many years and was attracting antisocial behaviour. Although the site is set within an area classified as Metropolitan Open Land, the site itself is classified as previously developed brownfield land.
The surrounding area is urban, but the development site lies within a pocket of open green space, including a park, a wetland nature reserve and a bowls club. The development will be suburban in nature, and include 50 high-quality semi-detached houses:
- 25 houses are for private sale
- 25 houses are for London Affordable Rent
- All houses will have gardens
- 64% (32 houses) will be family homes
- 10% (5 homes) will be wheelchair accessible
Given the setting, the homes will look like simple barn like structures within a field. Towards the south of the site, next to Salmon’s Brook and the wetland is a large natural meadow seeded and left to colonise with native plants and animals. This acts as a buffer to protect the wildlife of the brook and wetland. Within the meadow will be areas of natural play for children.
Protecting wildlife is always a concern when building homes within such locations. Ecology surveys have taken place for:
- bats
- water voles
- otters
- reptiles
- invertebrates
- kingfishers
- other birds
No special habitats have been identified within these studies. However, kingfisher habitats will be enhanced through increased tree planting along the bank of Salmon's Brook. Bird and bat boxes will be put in place within the development. Cut down trees will be placed in the meadow to provide invertebrate habitats.
What's happened so far
In 2020, Hill Partnership Limited (a 5-star builder) was chosen to do the construction of the development.
The development is finished, with all homes built and landscaping of the public realm and meadow being established.
The development has won 2 national wards from Inside Housing Magazine in December 2022: Best Rural/suburban development and development team.
What's next
Homes on sale now - visit Site Sales or call 0344 8000 972 to book a viewing of our show home.
All affordable to rent homes have been let and are managed, together with the Estate, by the Council’s Housing Management Team.
Contact for further information
Abdul Qadir Qureshi, email abdul.qureshi@enfield.gov.uk.
Address of scheme
Sayersbury Way
Bush Hill Park
N9 9FA
News and press releases
Useful documents and links
Joyce Avenue and Snell's Park
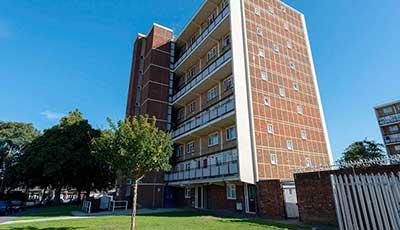
About the project
The current estate is made up of 795 homes, with the majority constructed in the 1950’s and ‘60s. There is a mix of low and high-rise blocks laid out in a post-war style, with grassed areas in-between to provide open space.
It is proposed to gradually replace the existing homes and deliver around 2,000 new properties over the next 15 to 20 years. Existing residents will be given priority for a new home.
A section of shops on Fore Street will also be replaced with modern units, and enhanced by a new square and community library hub that will give a much-needed focus to the high street.
Links through the estate will be enhanced with a new green spine running north to south, including cycle infrastructure and lots of new trees. There will also be a clear east to west route through the estate, linking the community to the west of the railway line. Overall investment in the scheme will be in excess of £900 million.
What's happened so far
We have engaged with residents to help shape the master plan design and understand what their main concerns are on the existing estate.
A residents’ ballot was held at the end of 2021 and residents voted strongly in favour of redeveloping the estate. Since then, the planning application was developed and submitted in 2022, with further amendments in 2023 and 2024 in response to new building regulations. The scheme gained planning approval on 16 July 2024 for a phased redevelopment of the estate to provide a total of 2,028 new homes, 50% of which will be affordable.
The GLA have pledged £92 million of grant funding to support the delivery of affordable housing – both social rent and shared ownership. We have also received £50m of grant funding from the GLA’s Land Fund to assist with land and property acquisitions as the scheme progresses.
What's next
The next steps will be to finalise the procurement of a principle contractor, and enter into contracts for the enabling works and further design development. Engagement events will continue with residents and the wider community to keep them up to date with progress.
The phasing of the construction has been designed to make sure the new homes are built before residents have to move out, avoiding the need for additional interim moves. It is expected the first residents will move into their new homes in 2027.

Contacts for more information
The Joyce and Snell's team:
Have your say
Boundary Hall will remain open as the regeneration office. There will be drop-in sessions for residents who want to find out more about the regeneration or who want to discuss their housing options with the Decant Team.
We will also continue to have an independent tenant and leasehold advisor available for residents who want to talk confidentially about any aspect of the regeneration or their move.
Further consultation events will be publicised locally. These will include sessions aimed at residents, local people and other stakeholders.
Meetings
Meetings will be arranged so residents can come and talk to staff at Boundary Hall about their move and any other issues that may be concerning them.
Boundary Hall, located on the estate, is also available for hire if groups want to meet for social or other purposes.
Useful documents and links
For more information, visit Joyce and Snell's.
Ladderswood (Montmorency Park)
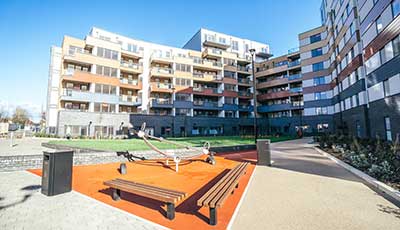
About the project
Partner developer: New Ladderswood LLP
Contract: Development agreement (partnership)
Architect: Pollard Thomas Edwards Architects
Total investment: Private sector, about £150 million and Public, about £7 million
The redevelopment of the Ladderswood Way estate and the adjoining New Southgate industrial estate is part of the New Southgate Masterplan.
The New Ladderswood Limited Liability Partnership is a joint venture between developer Mulalley and housing association One Housing Group, working in collaboration with the London Borough of Enfield to deliver this site. This major regeneration development will deliver:
- 93 affordable rented homes
- 56 shared ownership homes
- 368 privately sale homes
- 517 properties in total (426 apartments and 81 houses)
There will also be:
- 6 commercial units
- An 85-bedroom hotel
- A new community centre
What's happened so far
Phase 1
Phase 1 of 6 completed and handed over in October 2017, delivering:
- 23 affordable homes
- 17 private sale homes
- The Council’s first energy centre, the Arnos Grove Heat Network
Phase 2
This phase completed in March 2020, delivering:
- an 85 bed Premier Inn hotel
- 21 affordable homes
- 114 private sale homes
- 6 commercial units
Phase 3
This phase completed in February 2021, delivering:
- 46 shared ownership homes
- 28 private sale homes
- a community facility
What's next
Phase 4
Currently under construction and due to complete early Summer 2024 and will deliver:
- 28 affordable homes
- 82 private sale home
- 2 private sale houses
Phase 5 is due to start in Autumn 2023 and will deliver:
- 21 affordable homes of which 10 will be houses
- 44 private sale homes
The final Phase 6 will deliver:
- 46 private flats
- 35 private houses
- 10 affordable flats
Contacts for more information
Mala Pandya - Development Manager Estate Regeneration:
- Email mala.pandya@enfield.gov.uk
- Phone 020 8132 0708
Meridian Water
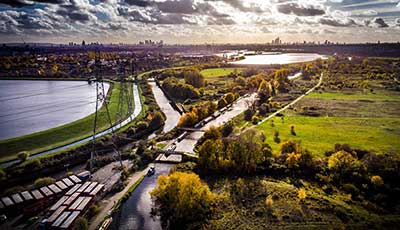
About the project
Meridian Water is a major £6 billion, 25-year London regeneration programme led by Enfield Council. It will bring 10,000 homes and 6,000 jobs to Enfield, North London, next door to the beautiful Lee Valley Regional Park.
We are taking control of the vision for Meridian Water and overseeing its delivery, which is based around 3 pillars:
- your place to make and create
- parklife on your doorstep
- mixing uses and animating streets
Our aim is to create a truly special new piece of the capital. A place with character and edge, where beautiful homes and thoughtful public spaces are enlivened by a mix of growing industries, in an environment which welcomes surrounding communities.
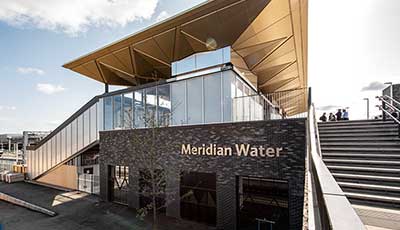
What's happened so far
Alongside attractive new homes, fantastic new public spaces and community facilities, the development now has its own railway station. This opened in 2019, unlocking the area for commuters, with better connections to Stratford and London Liverpool Street and north to Stansted and Cambridge.
We have acquired 85 hectares of land at Meridian Water since April 2014. We currently own 70% of all developable land within the red line boundary of the site and have to date committed £157m to land acquisition.
Outline planning permission has been given for 3,000 homes, and work on the first 950 homes has begun on Meridian One with Vistry Partnerships as the lead developer.
In 2020, the new Troubadour Meridian Water Film Studios were completed.
What's next
With excellent transport and internet connections, Meridian Water will attract major employers in fast-growing sectors, alongside growing start-ups. It will represent a step-change away from industrial warehousing and logistics type uses, which are relatively plentiful in the borough, offering higher skilled, higher paid employment opportunities for local people. Meridian Water is being actively led by Enfield Council, showcasing the public sector at its pioneering best.
This year, major infrastructure works will begin to deliver essential infrastructure to the site. £170 million has been awarded from the government for these works which will begin in the summer.
Planning permission has also been granted for a new construction skills academy, which is due to open in autumn 2022, and will train over 500 people per annum.

Contacts for more information
For more information, visit Meridian Water.
News and press releases
For the latest news on Meridian Water, visit Meridian Water - News.
Awards
The council has received numerous awards for its Meridian Water project. For more information, visit Meridian Water - Awards and recognition.
New Avenue
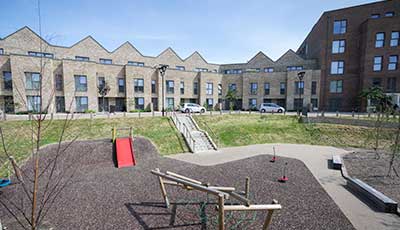
About the project
Partner developer: Countryside Properties UK - procured via a tender of developers in 2014
Contract: Development agreement (partnership)
Architect: HTA Architects
Independent tenant and leaseholder advisor:PPCR
Employers agent: Ibis (council’s representative)
Council clerk of works:Silver
Funding: Housing Revenue Account and Right to Buy receipts, rental stream plus £10,556 million GLA grant allocated, and land receipt from developer
Demolition of 171 existing ageing buildings in Southgate and redevelopment over 3 phases to provide:
- 502 new homes
- community centre and nursery
- energy centre
- new highway and pedestrian routes
- better quality public open space
We are working with Countryside Properties to consult and engage the community on the development proposals, to rehouse tenants and to buy out leaseholders using Compulsory Purchase Orders.
Upon completion there will be:
- 307 open market private homes
- 165 units of council affordable housing (158 affordable rented and 7 leasehold)
- 30 shared ownership homes sold by Newlon Housing Trust for first time buyers
In March 2021, we received grant funding to buy an extra 25 homes from Countryside Properties (to add to the 140 needed by planning consent) for affordable homes which would have been private (165 council homes in total).
What's happened so far
Phase 1 – January 2018 to March 2021
Phase 1 will deliver 127 housing units in total:
- 78 affordable units (49 social rent, 7 leasehold shared equity sales and 22 London Affordable Rent)
- 49 private sales (Countryside)
Phase 1 includes the energy centre. This is already providing low carbon heating, and has the capacity to serve future phases and connection to new developments elsewhere in the local area. The shell and core of the community hall/nursery building has been completed and will be fitted-out (completion to be confirmed but likely to be spring 2023).
Demolition of Shepcot House was completed in summer 2021 to make way for phase 2.
What's next
Completion of the community centre and nursery fit-out (spring to summer 2023).
Phase 2 – spring 2022 to summer 2024
156 units in total, includes:
- 27 London Affordable Rent from the waiting list
- 30 for shared ownership sale by Newlon Housing Trust
- 99 private sale homes
Demolition of Coverack Close buildings in spring 2022 to make way for phase 3.
Phase 3 – late 2024 to late 2026
219 units (60 London Affordable Rent the rest private sale).
Contacts for more information
For technical enquiries or information about the project, email housing.renewal@enfield.gov.uk.
For enquiries about the allocation of new homes and rehousing, email hsgallocations@enfield.gov.uk.
For information on shared ownership properties to buy, visit Share to Buy.
