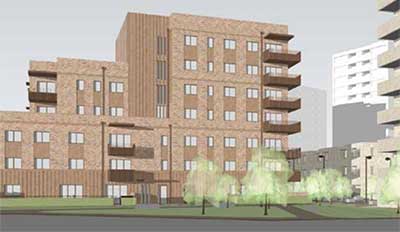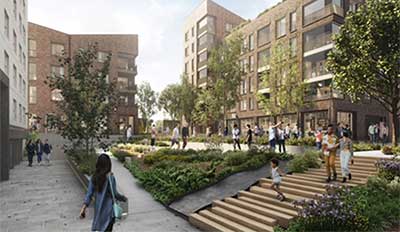Exeter Road

About the project
Contractor: To be confirmed
Architect: Levitt Bernstein Architects
Employers agent: Mott Macdonald Limited
Planning advisor: HTA Design
Funding: Retained Right-to-Buy receipts and internal resources
Exeter Road is an estate in Ponders End, on the edge of Durants Park.
The project aims to provide much needed new affordable homes among the existing buildings on the estate. The proposals also include improvements to the estate.
What's happened so far
In 2021, planning permission was granted for the detailed design of phase 1 to build 46 new affordable homes, and for the outline design of phases 2 and 3 to build 83 new affordable homes. Additional planning permission for the detailed design of phases 2 and 3 was granted in March 2022.
From March 2022 to August 2022, we began preparing the sites for construction but stopped because the cost of construction went up. We wrote to residents in November 2022 to inform them that the scheme had been paused.
What's next
We aim to restart construction as soon as possible and will keep residents updated.
Contacts for more information
Cidi Greenaway:
- Email: cidi.greenaway@enfield.gov.uk
- Phone: 020 8132 0833
Address of scheme
Exeter Road Estate
Exeter Road
Enfield
EN3 7TW
Newsletters
We have consulted with residents from the estate and surrounding properties about the masterplan and details for all phases of the development.
View newsletters and feedback forms from the consultations below:
- Exeter Road newsletter and feedback form - November 2020 consultation (PDF, 3762.68 KB)
- Exeter Road newsletter and feedback form - May 2021 consultation (PDF, 4386.12 KB)
- Exeter Road newsletter and feedback form - October 2021 (PDF, 2829.18 KB)
- Ashburton and Crediton Houses newsletter and feedback form - October 2021 (PDF, 890.84 KB)
- Honiton, Newton, Ashcombe and Tiverton Houses newsletter and feedback form – October 2021 (PDF, 1510.07 KB)
- Exeter Road newsletter and feedback form - December 2021 (PDF, 5819 KB)
Useful documents and links
Upton and Raynham

About the project
Contractor: To be confirmed
Architect: Levitt Bernstein Architects
Employers agent: Mott Macdonald Limited
Planning advisor: HTA Design
Funding: GLA Affordable Housing Programme and internal resources
Beck House, on Upton Road, was formerly a hostel providing accommodation for single homeless people and couples. The building had been vacant for a while, and until recently was the source of major antisocial behaviour.
The development will improve the area from the eastern point of Beck House up to the boundary of the Angel Community Centre. It will create a vibrant community and help reduce antisocial behaviour, with increased natural surveillance and more efficiently designed space. Scott House, Angel Community Centre and Raynham Road Car Park will remain as they are currently.
The scheme is a key project within our housing development programme, providing 134 much needed homes within the borough. The redevelopment will include:
- 65 London Affordable Rent homes (40 will be 3- or 4-bedroom)
- 42 private sale
- 27 shared ownership
The development will change the area and provide a range of benefits, including:
- design that ensures pollution from the A406 is reduced
- homes with maximised light and views, making comfortable living spaces
- improved green spaces
- a pedestrianised street
- play spaces for children
- high-quality, energy efficient new homes
The scheme will be connected to Enfield’s Energetik community heat network. This will ensure home energy costs are as low as possible with a low carbon footprint.
Scott House will be integrated into the development, with a new entrance, foyer and community spaces on the ground floor. The scheme will also provide podium amenity space to the rear of the block.
High-quality, green, amenity and play space will be provided throughout the development, with an integrated sustainable urban drainage system and new courtyard.
3 retail units adjoining a new public square next to Scott House, and houses built along Upton Road will recreate a traditional street scene.
Funding will be provided as part of the development to nearby Florence Green Park, community facilities and local schools.
What's happened so far
Planning permission for the scheme was granted in March 2022. We have completed the demolition of Beck House.
What's next
We aim to restart the scheme as soon as possible and will continue to update residents.
Contacts for more information
Cidi Greenaway:
- cidi.greenaway@enfield.gov.uk
- Tel: 020 8132 0833
Address of scheme
Upton Road and Raynham Road
London
N18 2LJ
Newsletters
We have consulted with residents from the estate and surrounding properties about the masterplan and details for all phases of the development.
View newsletters and feedback forms from the consultations below:
- Upton Road newsletter - September 2021 (PDF, 4873.17 KB)
- Upton and Raynham online newsletter and survey - September 2021